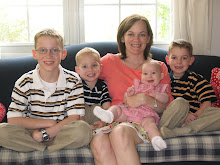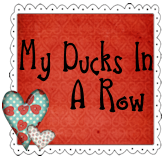We have only lived in our house for a year. There are a lot of places we have only lived a year, or less! But, I guess when you own a house it takes on a life of it’s own, in a way. I wouldn’t say I have loved this house. I have been excited to have my own house that I could do what I wanted to do with it (for better or worse!). I’ve done a lot of colors and finishes that I would pick again and again if I could. The layout has been nice, lots of room for everyone to spread out. What I don’t like? It is a quad-level house, so all that room to spread out equals stairs, stairs, and more stairs! I don’t like the yard. It has nice landscaping in the back, the front is so ugly! Luckily I refrained from ripping everything out and then running out of time to do something about it! Something looks better than nothing when there is a for sale sign in the yard!
Here are some before and after pictures for you to enjoy! A lot of things didn’t get done the way we had planned to do them since so much of the work has been done since we found out we were moving. We went cheaper and faster on several things, especially in the bathrooms. But, they are better than they were!
 I didn’t take a great picture of the original entryway. Here is the picture of the old 70’s front door. You could see the original orange paint peeking through the edges. Eek!
I didn’t take a great picture of the original entryway. Here is the picture of the old 70’s front door. You could see the original orange paint peeking through the edges. Eek!  Here is the new and improved entryway!
Here is the new and improved entryway!  Here is the view of the “formal living room” and “formal dining room” with little Callie checking things out.
Here is the view of the “formal living room” and “formal dining room” with little Callie checking things out. The school room/office and dining room. We added these great bookcases and trimmed them out to look like built-ins (sort of:)). Normally we have a big table set up for our school work. We also have our computer table and sewing table in here. A nice size room for all of our “stuff”. We moved the blue chair and ottoman in here for staging purposes. Don’t I sound official! I loved having school in this room. We had a lot of room to spread out and there is a big window overlooking the front.
The school room/office and dining room. We added these great bookcases and trimmed them out to look like built-ins (sort of:)). Normally we have a big table set up for our school work. We also have our computer table and sewing table in here. A nice size room for all of our “stuff”. We moved the blue chair and ottoman in here for staging purposes. Don’t I sound official! I loved having school in this room. We had a lot of room to spread out and there is a big window overlooking the front. 
 Lovely kitchen.
Lovely kitchen.
 Bright white kitchen. I love white kitchens. The walls are the prettiest yellow and all the accessories are red. I love it! We didn’t ever get new countertops. This room was only about a quarter done when we found out we were moving. New counters would have taken too long. The old counters are neutral and fine
Bright white kitchen. I love white kitchens. The walls are the prettiest yellow and all the accessories are red. I love it! We didn’t ever get new countertops. This room was only about a quarter done when we found out we were moving. New counters would have taken too long. The old counters are neutral and fine  Living room. I couldn’t find a better picture. I’m sure was have some, but I don’t know where they ended up!
Living room. I couldn’t find a better picture. I’m sure was have some, but I don’t know where they ended up! Staged living room. Normally we are not so fancy with the diagonal rug, but it does look better this way. Not the most practical set-up for four kids to run through, but it works for now. This room was a bear! It had beams running along the ceiling and it has paneling. We debated the whole year about whether to take it down. The paneling was already painted so we ended up just leaving it painted since like everything else, we ran out of time!
Staged living room. Normally we are not so fancy with the diagonal rug, but it does look better this way. Not the most practical set-up for four kids to run through, but it works for now. This room was a bear! It had beams running along the ceiling and it has paneling. We debated the whole year about whether to take it down. The paneling was already painted so we ended up just leaving it painted since like everything else, we ran out of time! Oh my heavens. This is the master bedroom. Yes that is red carpet with black and purple curtains and border.
Oh my heavens. This is the master bedroom. Yes that is red carpet with black and purple curtains and border.
 Master bedroom as it is now. I didn’t get a very good picture of this room, but you get the idea. This was the last room to get done, of course. I couldn’t decide what I wanted to do, so when we decided to move, we just painted it neutral so anyone could just move on in to at least one room without color.
Master bedroom as it is now. I didn’t get a very good picture of this room, but you get the idea. This was the last room to get done, of course. I couldn’t decide what I wanted to do, so when we decided to move, we just painted it neutral so anyone could just move on in to at least one room without color. Master bath, I guess you could say. Master bathrooms in the 70’s weren’t what they are now. This is small, but we aren’t really spa type people anyway! Lovely used-to-be white floor!
Master bath, I guess you could say. Master bathrooms in the 70’s weren’t what they are now. This is small, but we aren’t really spa type people anyway! Lovely used-to-be white floor!
 Again since we ran of time, the red counter had to stay. My friend suggested that we paint it blue and just play up the red, like an Americana bathroom. Sounded good to me! It does look so much better. There is new floor too, just didn’t make it in the picture.
Again since we ran of time, the red counter had to stay. My friend suggested that we paint it blue and just play up the red, like an Americana bathroom. Sounded good to me! It does look so much better. There is new floor too, just didn’t make it in the picture. Yes, this is orangish tiger print shag. Circa 1975.
Yes, this is orangish tiger print shag. Circa 1975. This is Kellen’s room, the above carpet was in what is his room now. Below is his room now. We did paint, but the color didn’t change much. I think it is a very handsome room.
This is Kellen’s room, the above carpet was in what is his room now. Below is his room now. We did paint, but the color didn’t change much. I think it is a very handsome room. 
 Garrett and Gannon’s room with the blue shag carpet.
Garrett and Gannon’s room with the blue shag carpet.

Garrett and Gannon’s room with the blue walls. One of the things that drew us to this house was this room that was plenty big enough for two kids to share with room to spare. The door you see is to a walk-in attic that is huge. I am going to miss that attic more than anything! Callie’s room. I don’t remember the color of the carpet, but it is shag!
Callie’s room. I don’t remember the color of the carpet, but it is shag!
 Callie’s room now. Is this not a little piece of heaven? I just LOVE this room. Of course she doesn’t sleep or do anything in here really, so it is just for decoration!
Callie’s room now. Is this not a little piece of heaven? I just LOVE this room. Of course she doesn’t sleep or do anything in here really, so it is just for decoration!  Main bath. There is not anything to even say about this atrocity.
Main bath. There is not anything to even say about this atrocity. 
Main bath now! Again, time would not let us change out the counter, it is an odd length that had to be ordered, so we had to go with the black. But, I think it goes fine with the green. If we were staying, we could put of black decorations and such and it would be really pretty.  Old laundry room.
Old laundry room. New laundry room. I love this room too. I have always wanted a room with a checkered floor. Don’t ask me why, I just think it is really fun. This is just the right size room. Not big enough to junk up, but big enough to hang clothes, sort, whatever I need to do. And it has a laundry chute from the upstairs bathroom. Talk about handy! So much easier for kids to get their laundry where it needs to be.
New laundry room. I love this room too. I have always wanted a room with a checkered floor. Don’t ask me why, I just think it is really fun. This is just the right size room. Not big enough to junk up, but big enough to hang clothes, sort, whatever I need to do. And it has a laundry chute from the upstairs bathroom. Talk about handy! So much easier for kids to get their laundry where it needs to be. Basement when we moved in.
Basement when we moved in. 
 Basement as we are moving out. It looks different than it did a few weeks ago. Our realtor commented that she had never seen so much sports memorabilia. Neither have I Brenda, neither have I. It is now boxed up in our attic. Didn’t want any Iowa Hawkeye fans not want to buy our house because of the Oklahoma Sooner basement!
Basement as we are moving out. It looks different than it did a few weeks ago. Our realtor commented that she had never seen so much sports memorabilia. Neither have I Brenda, neither have I. It is now boxed up in our attic. Didn’t want any Iowa Hawkeye fans not want to buy our house because of the Oklahoma Sooner basement!
So, this loooong post is what we’ve been doing the past year. Us and my parents and a lot of friends. Thanks again to everyone who had a part in this!









































No comments:
Post a Comment